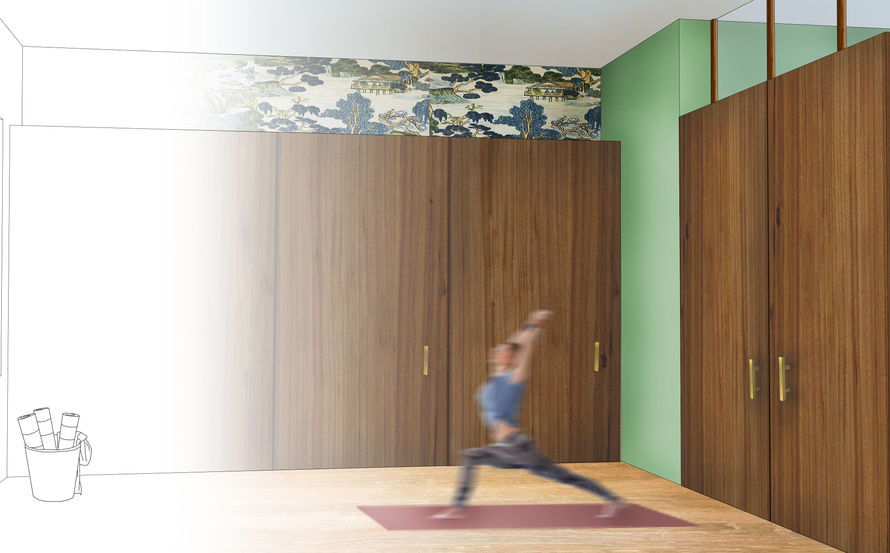SPRING 2020 - SOPHOMORE
HOLISTIC LIVING
Palm Springs has a diverse history and an equally diverse population. In its early days, Palm Springs was a destination for those seeking to improve their health, especially for those with illnesses relating to the lungs like asthma. Things changed when stars from Hollywood came to Palm Springs, looking for a retreat from their hectic lives in L.A. Today, Palm Springs is still an escape from Hollywood as well as a thriving retirement community. The median age of residents in Palm Springs is approximately 54.1, roughly 49% higher than the Californian state average of 36.
For this project, we were told to design apartments, with a niche community in mind. We would also get to choose, from a list of landscape architects, a park to be next door. The origins of Palm Springs inspired me to choose a niche community of people interested in Homeopathic Medicine, or those typically associated with East Asia, and want to improve their health holistically. Anyone with these interests would be welcome, from ex-athletes to the small population of veterans in Palm Springs.
The landscape designer I chose was Dan Kiley, specifically his Fountain Place project. Fountain Place is located in Dallas, which has a similar terrain to Palm Springs. It is juxtaposed to the flat desert landscape of Texas through artificial slopes, trickling water, and lush greenery. Taking this, and placing it in Palm Springs, would have a similar effect to creating an oasis in the desert. The cascading water would have a cooling and tranquil feeling that the residents would benefit from.
PHASE I
PHOTOS FROM MY VISIT
DAN KILEY'S - FOUNTAIN PLACE

ABSTRACTED LINE EXERCISE
We were to choose one of the photos we took while in Palm Springs, and put it in grayscale. Then we were to cut out part of the image and use the remaining as the vanishing point and horizon. We drew lines off from these points to make a composition of abstracted space.
PHASE II


During this phase we analyzed the common building forms, people, and items that we saw. We also began diagraming within the building we were assigned.

EXISTING BUILDING + SOME ALTERATIONS

ITERATION 1

ITERATION 2

FINAL ITERATION
PHASE III

FLOOR PLAN
SECTION - LOOKING NORTH


LOBBY FLOOR PLAN
STUDIO UNIT FLOOR PLAN


REGULAR UNIT FLOOR PLAN - 1ST LEVEL
REGULAR UNIT FLOOR PLAN - 2ND LEVEL

BREAKDOWN OF THE BEDROOM

PATIO PLAN + SECTION

PATIO SKETCHES

PATIO SKETCHES

SITE PLAN







